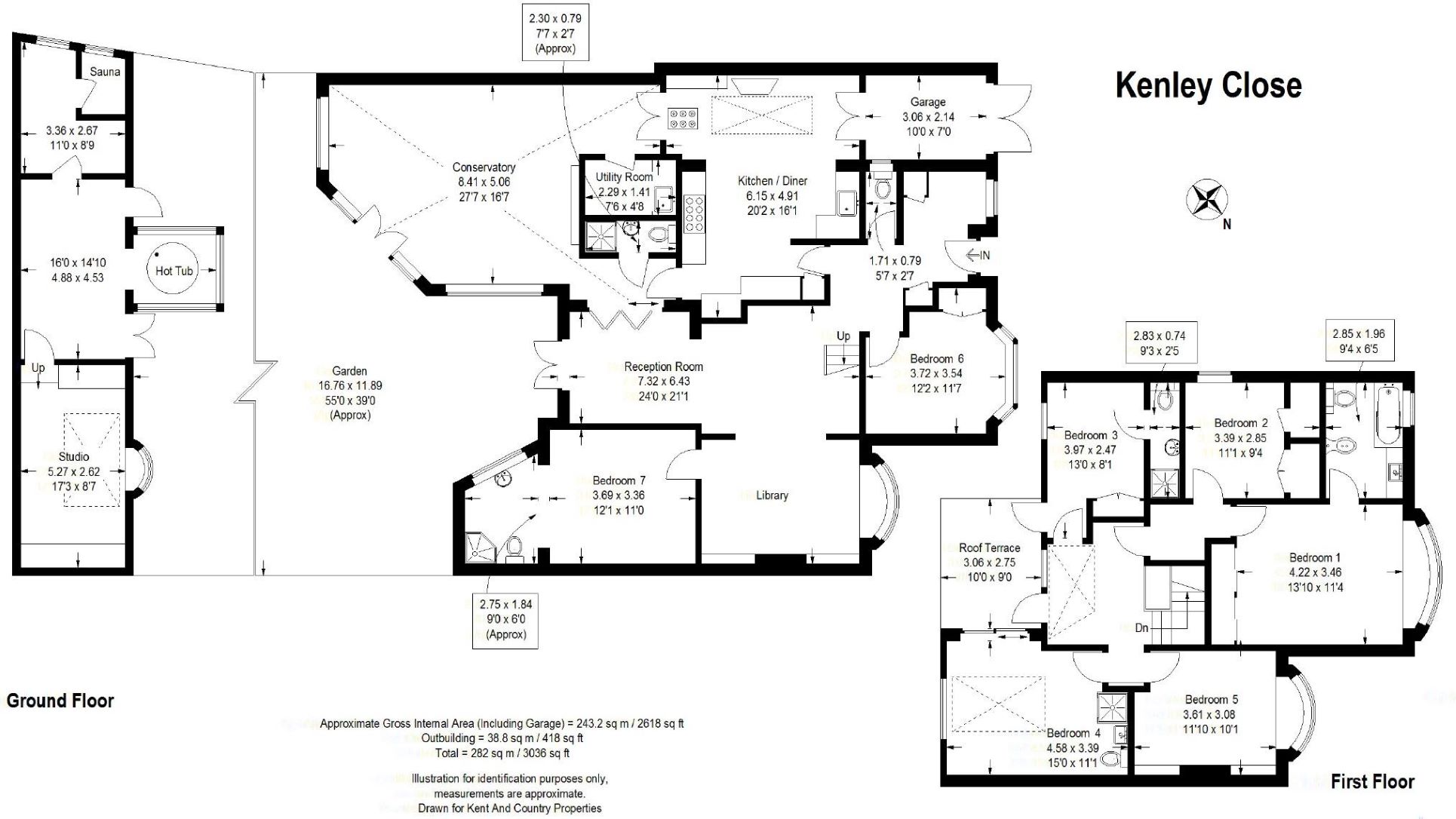 Tel: 01689 822207
Tel: 01689 822207
Rosewood, Kenley Close, Chislehurst, BR7
For Sale - Freehold - £1,595,000
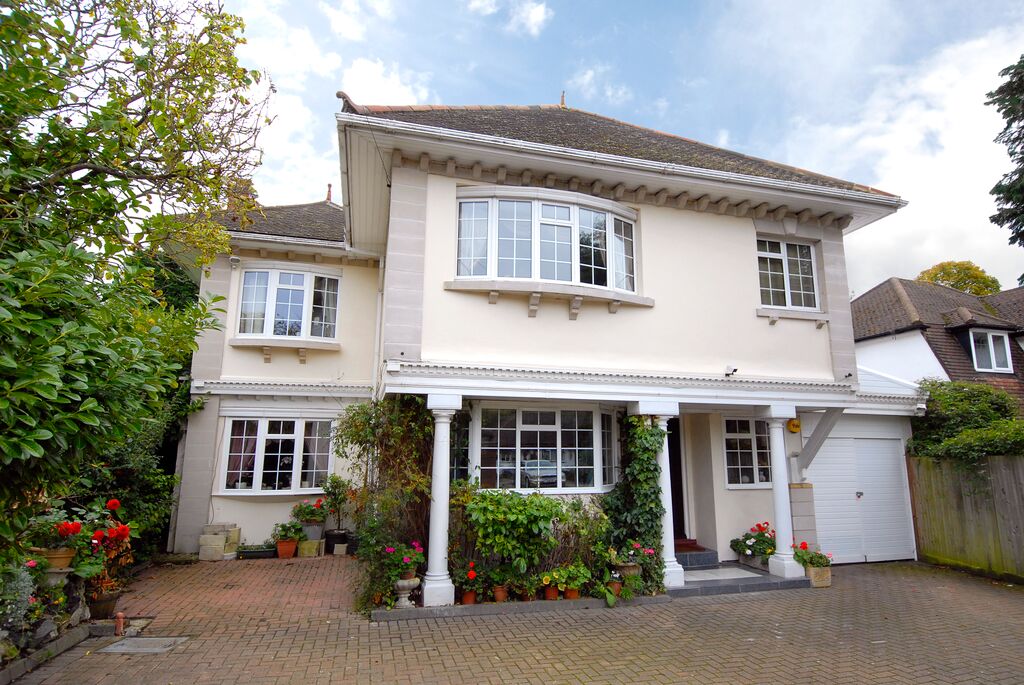
7 Bedrooms, 5 Bathrooms, Detached, Freehold
Situated in quiet cul de sac adjacent beautiful national trust woodland, this stunning character detached house boasts unrivalled accommodation where an internal viewing is highly recommended. The ground floor offers a wide and welcoming entrance hall, leading to a grand L-shaped 24ft reception room with additional drawing room, a fully fitted characterful kitchen/diner which gives access to a utility room, two double bedrooms one with an en-suite bathroom, a separate shower room and an imposing conservatory. To the first floor, you will find, five impressive bedrooms, three benefitting from en-suites and an access to a roof terrace overlooking the rear garden. Furthermore, there is also a cinema room situated in the loft. The garden is totally secluded with a patio area, perfect for entertaining, a traditional lawn with mature plants including climbing roses and honeysuckle, and shrubs galore. To the rear there is a brick built studio with separate built-in hot tub area and sauna. There is ample off-street parking for multiple vehicles to the front of the property via paved driveway plus an integral garage. The property also benefits some solar panels. This is a truly wonderful home which impresses all in size and layout and offers the new owners space and versatility in abundance. There are four railway stations within easy reach: - Bromley South, Chislehurst, Petts Wood and St Mary Cray. All have very good, reliable links to the city including main London stations. We highly recommend an immediate viewing to fully appreciate this unique, charming detached home and all of the architectural features it has to offer.
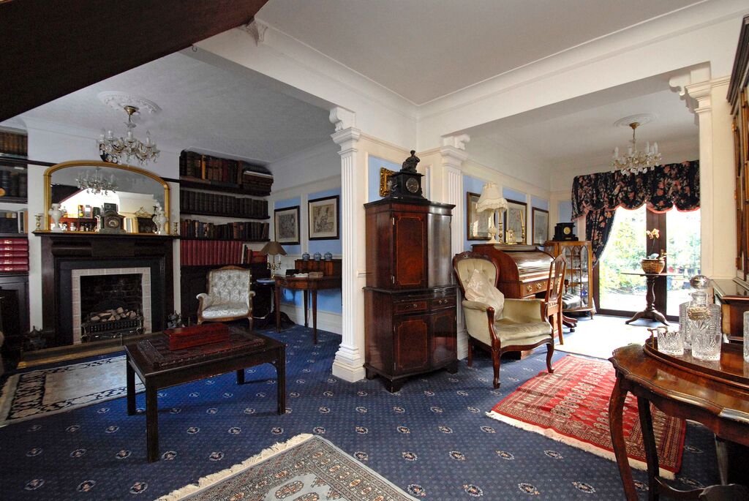
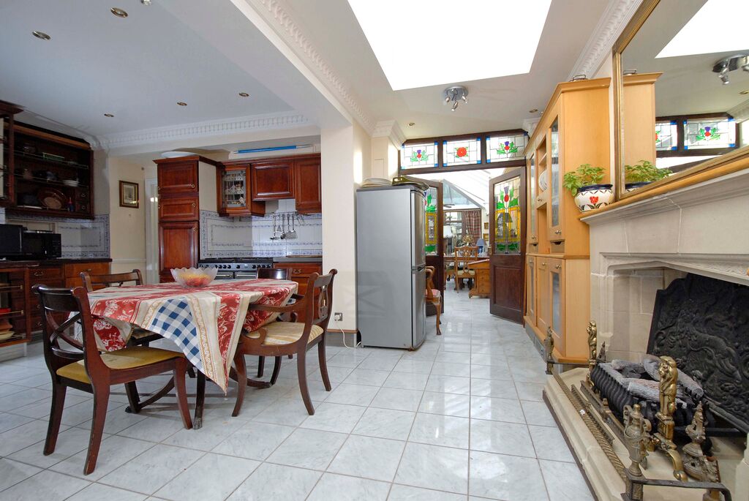
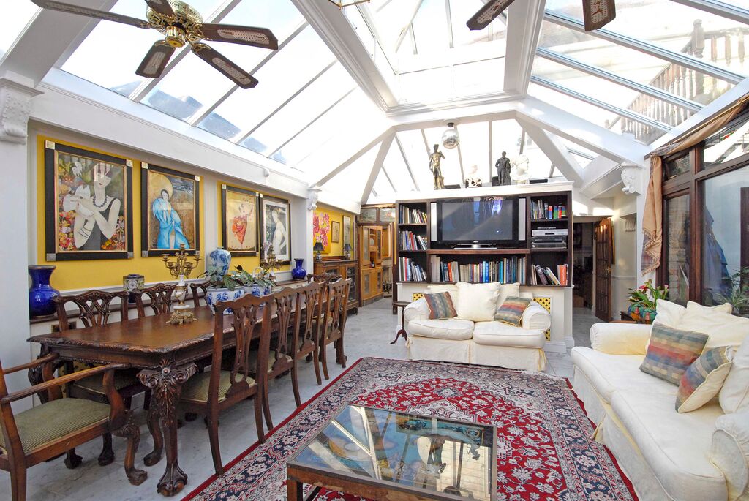
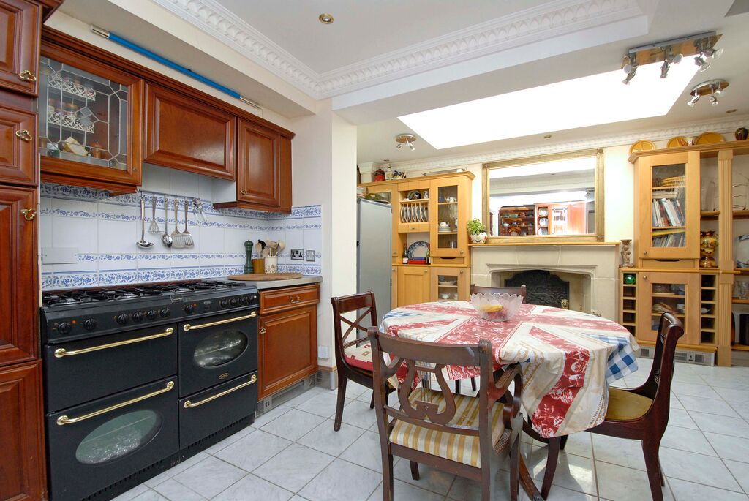
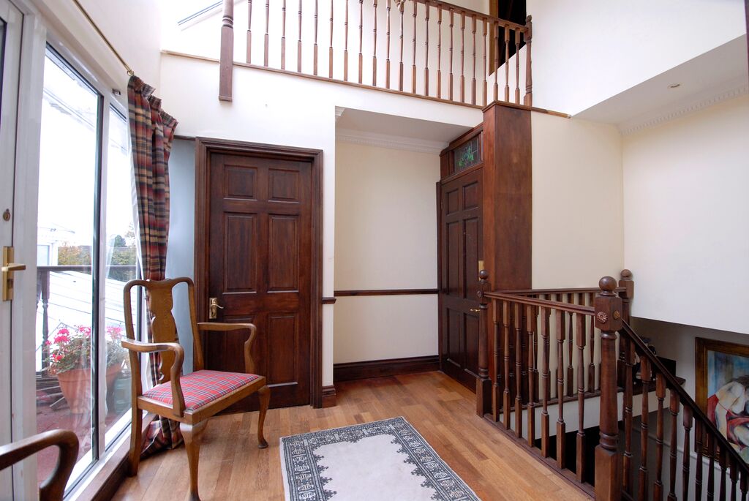
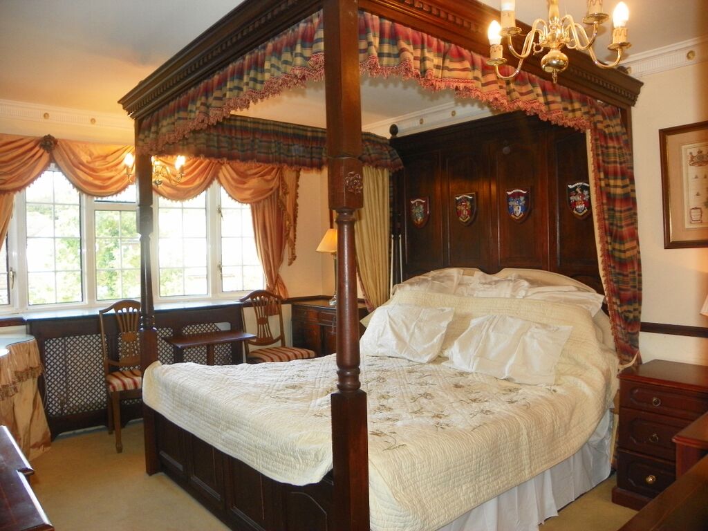
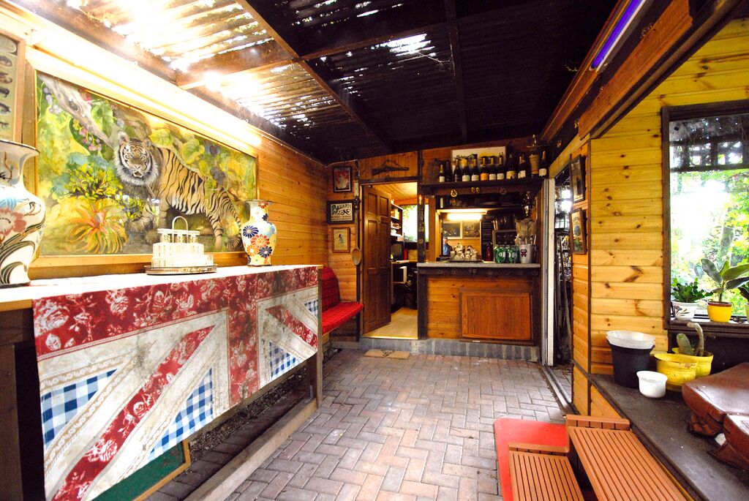
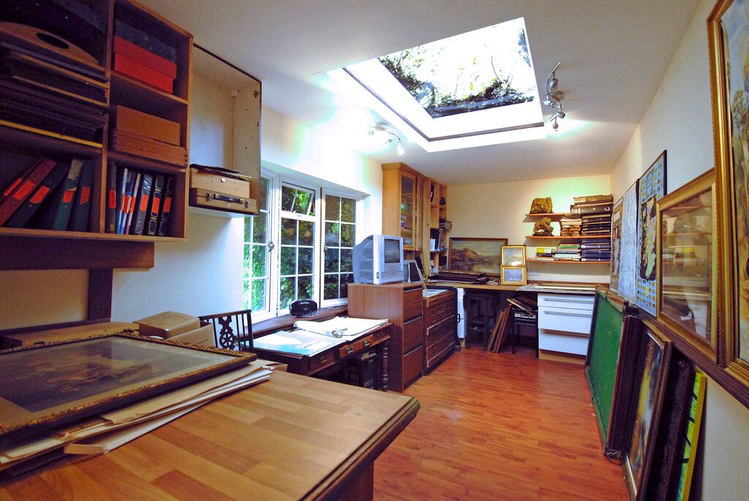
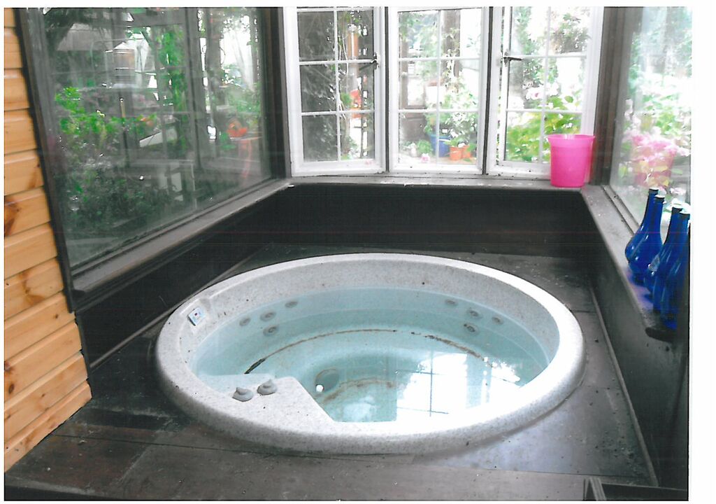
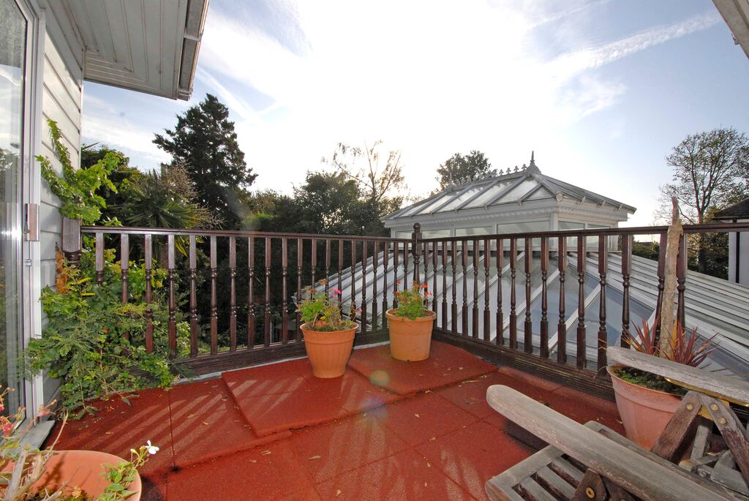
| Front Garden | Impressive entrance with security gates, off street parking for up to 7 vehicles and double garage to the side, Covered area to the front currently being fitted with solar panels to run 2 electric cars. | |||
| Entrance Hall | 1.71m x 0.79m (5'7" x 2'7") Grand entrance into the property where you are instantly blown away with the character and charm of the property. Reception area to the right, with downstairs cloak room toilet and door leading to the double downstairs bedroom. Carpeted flooring and doorway leading to the kitchen and main reception room. Marble steps and column and 3 separate WC. | |||
| Reception Room One | 7.32m x 6.43m (24'0" x 21'1") | |||
| Kitchen/Diner | 6.15m x 4.91m (20'2" x 16'1") | |||
| Utility Room | 2.29m x 1.41m (7'6" x 4'8") | |||
| Conservatory | 8.41m x 5.06m (27'7" x 16'7") | |||
| Shower Room | 2.30m x 0.79m (7'7" x 2'7") | |||
| Bedroom Six | 3.72m x 3.54m (12'2" x 11'7") | |||
| Bedroom Seven | 3.69m x 3.36m (12'1" x 11'0") | |||
| En-suite Bathroom | 2.75m x 1.84m (9'0" x 6'0") | |||
| Bedroom One | 4.22m x 3.46m (13'10" x 11'4") | |||
| En-suite Bathroom | 2.85m x 1.96m (9'4" x 6'5") | |||
| Bedroom Two | 3.39m x 2.85m (11'1" x 9'4") | |||
| Bedroom Three | 3.97m x 2.47m (13'0" x 8'1") | |||
| En-suite Shower Room | 2.83m x 0.74m (9'3" x 2'5") | |||
| Bedroom Four | 4.58m x 3.39m (15'0" x 11'1") | |||
| Bedroom Five | 3.61m x 3.08m (11'10" x 10'1") | |||
| Roof Terrace | 3.06m x 2.75m (10'0" x 9'0") | |||
| Outside Studio | 5.27m x 2.62m (17'3" x 8'7") | |||
| Hot Tub Area | 4.88m x 4.53m (16'0" x 14'10") | |||
| Sauna Area | 3.66m x 2.67m (12'0" x 8'9") | |||
| Garage | 3.06m x 2.14m (10'0" x 7'0") | |||
| Rear Garden | 16.76m x 11.89m (54'12" x 39'0") |
316 High Street<br>Orpington<br>London<br>BR6 0NG
