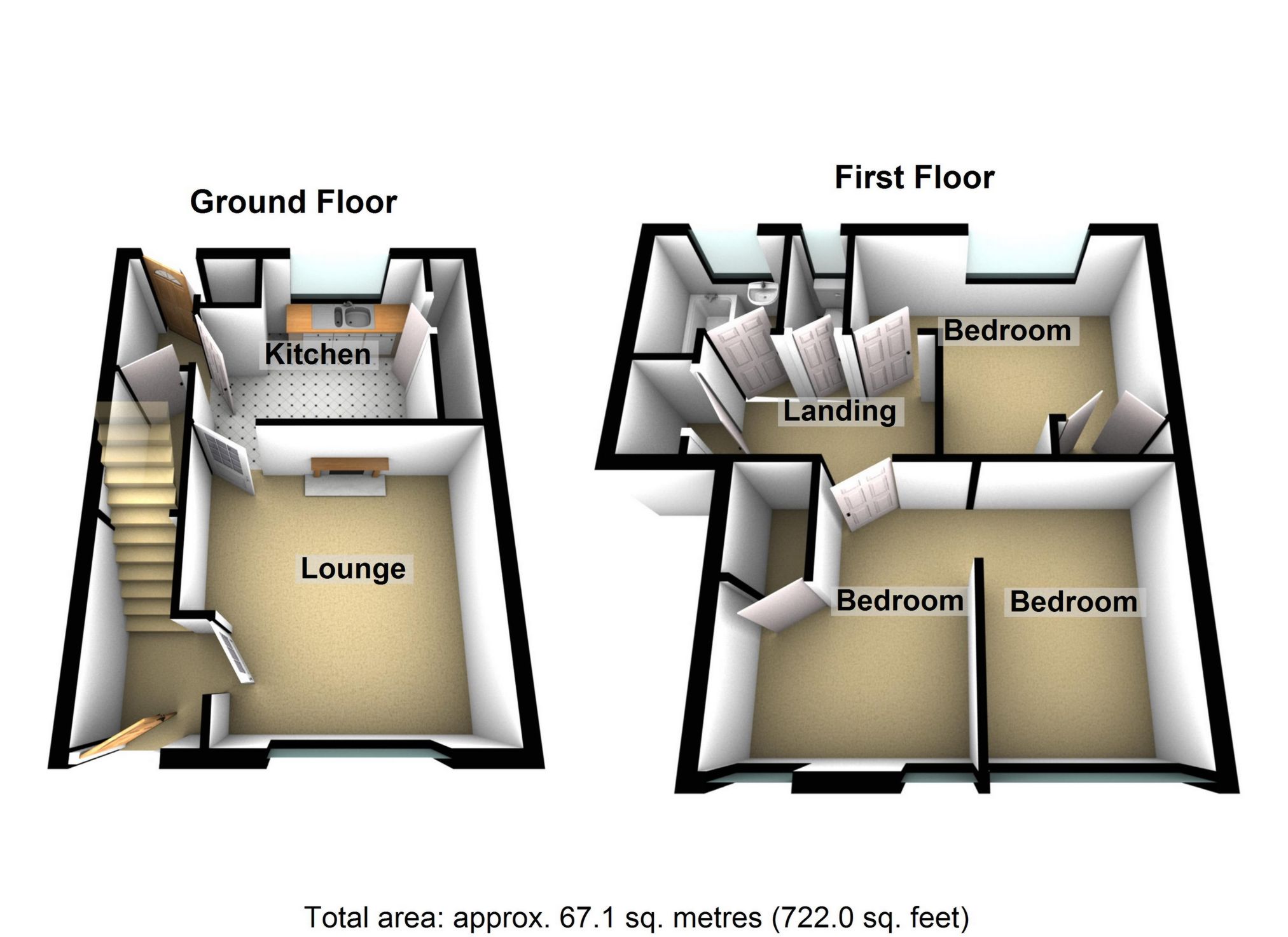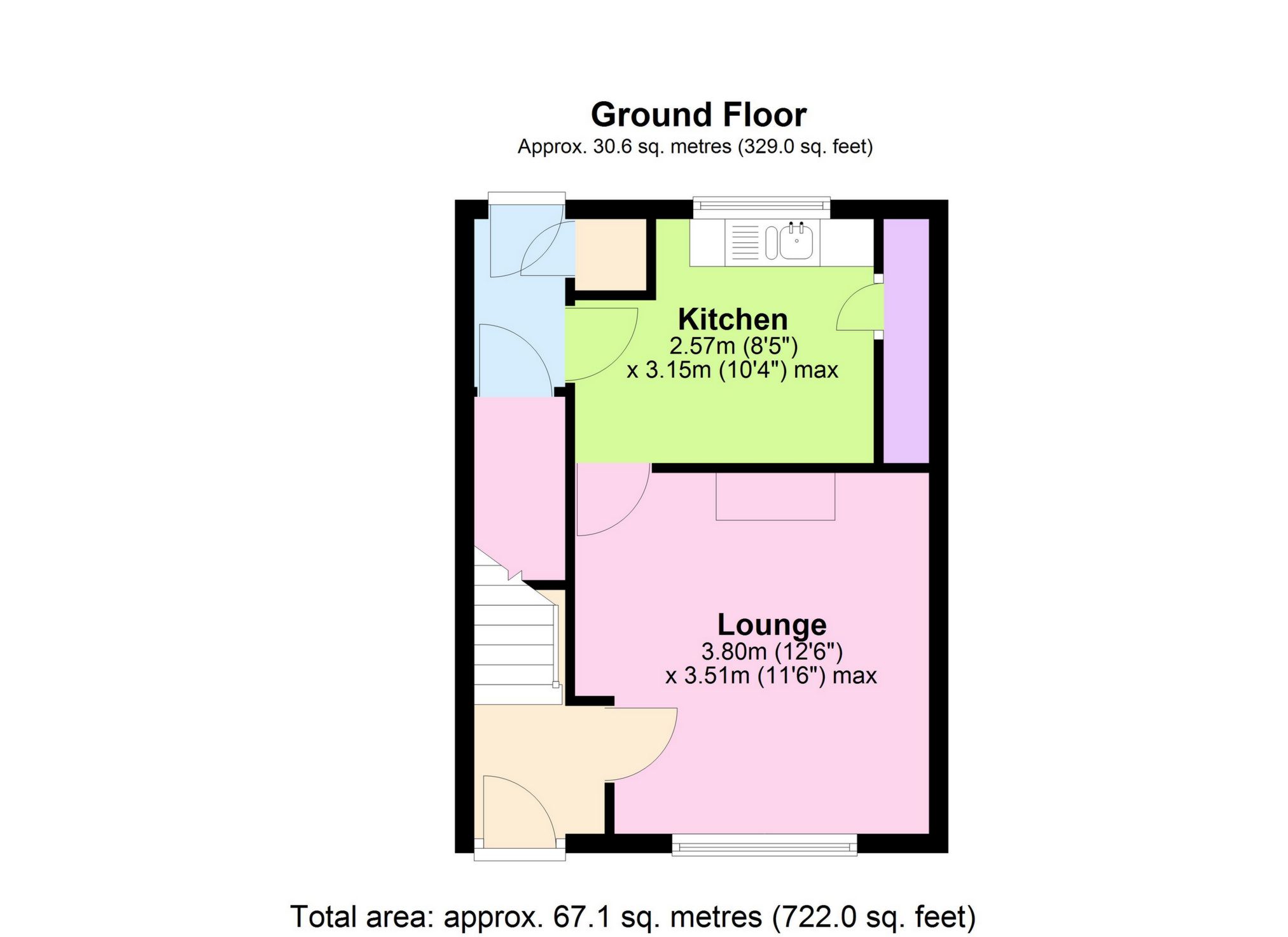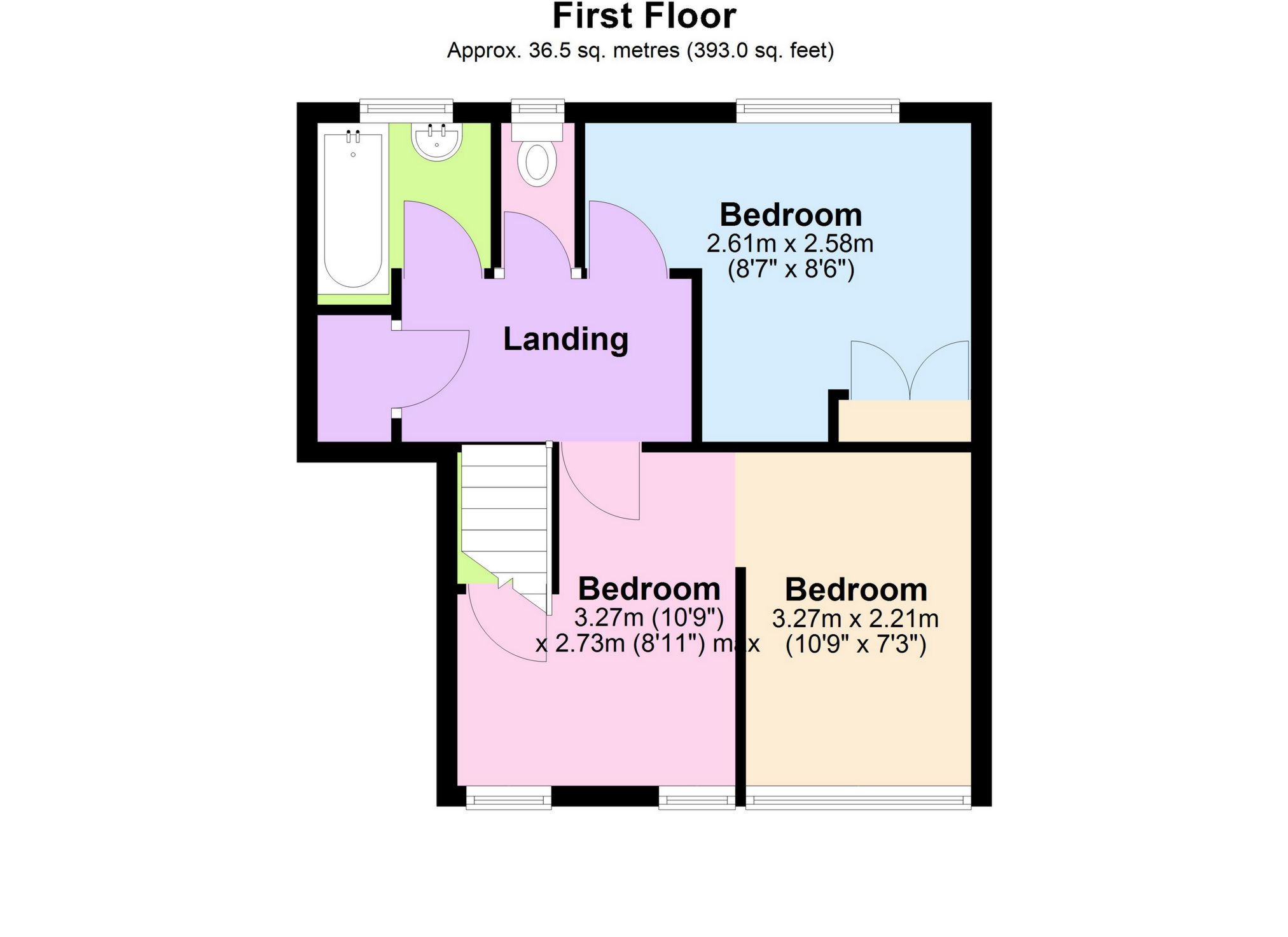 Tel: 01689 822207
Tel: 01689 822207
Petersham Drive, St Pauls Cray, Orpington, BR5
For Sale - Freehold - £335,000
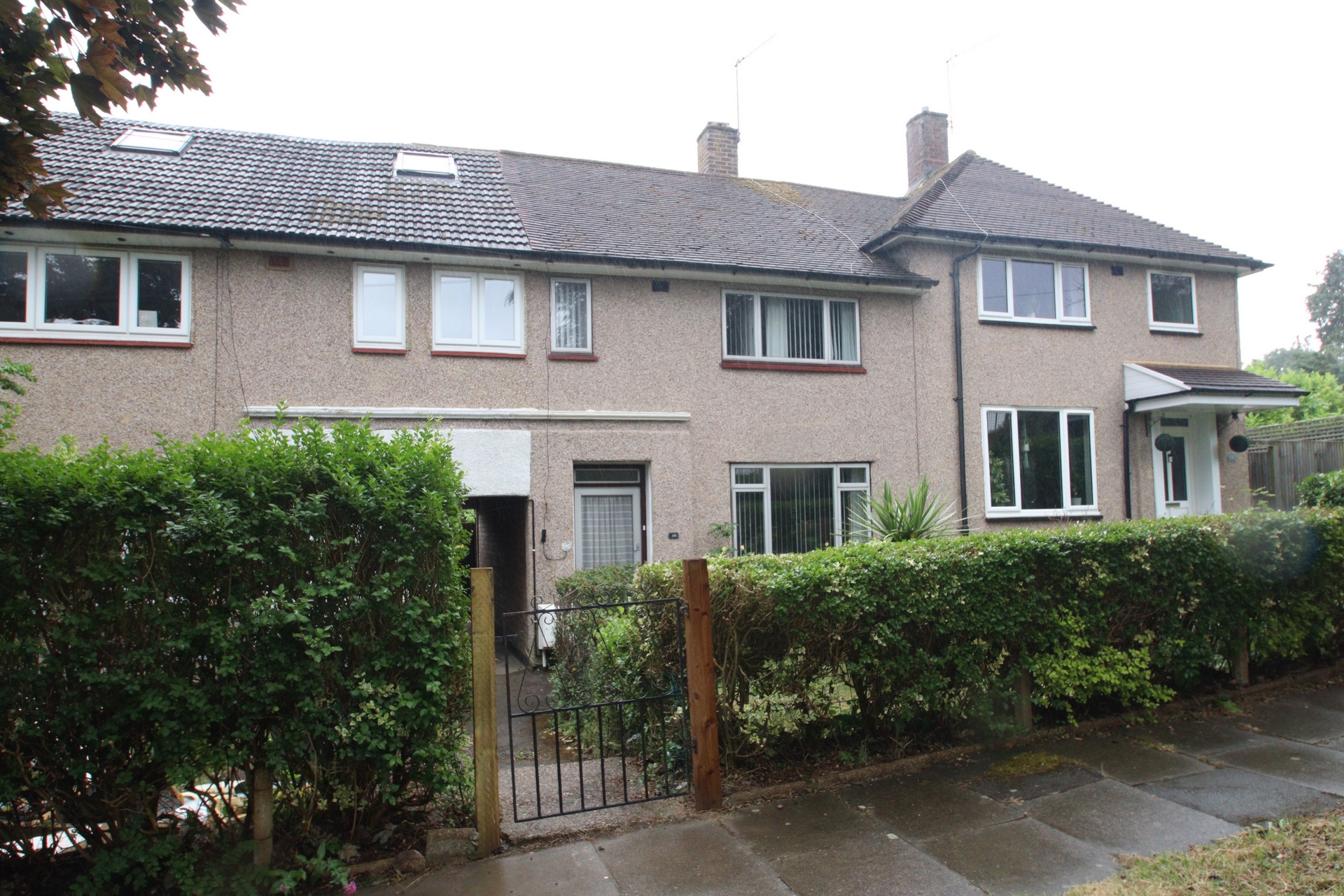
3 Bedrooms, 1 Reception, 1 Bathroom, Terraced, Freehold
A SPACIOUS TERRACED HOME WITH MUCH POTENTIAL. This post war home is situated in a quiet yet convenient location being within walking distance to St Mary's Cray Station, shops and services. The property is approached via a green off the road which gives more tranquillity. The property is set up as offering 3 bedrooms however the dividing wall between tow bedrooms can easily be removed and further configuration is possible STPP. The first floor has a bathroom and a separate WC. On the ground floor there is a good sized lounge, a kitchen breakfasting room and ample storage which again offers options. The property also offers extension into the loft subject to planning consents. The property is very clean and tidy however we believe new owners would like to upgrade and redecorate to their own taste in time. There is a lovely secluded and sunny aspect garden to the rear and also a small front garden. The property has double glazing and central heating too. This is an ideal home for a young family to upgrade, extend and refurbish to their own taste THERE IS NO ONWARD CHAIN ON THIS HOME.
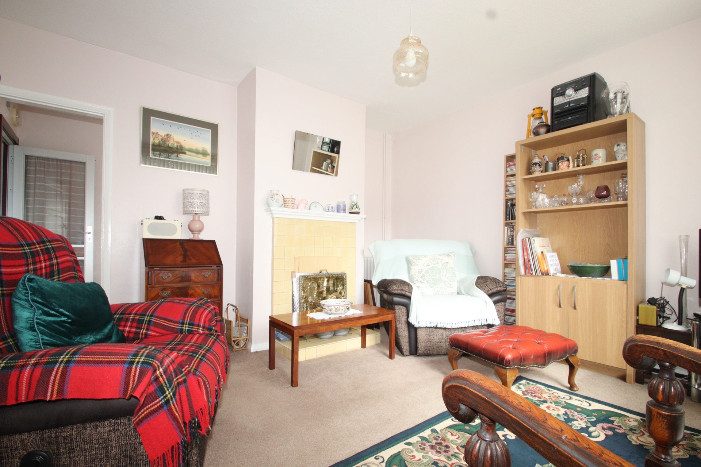
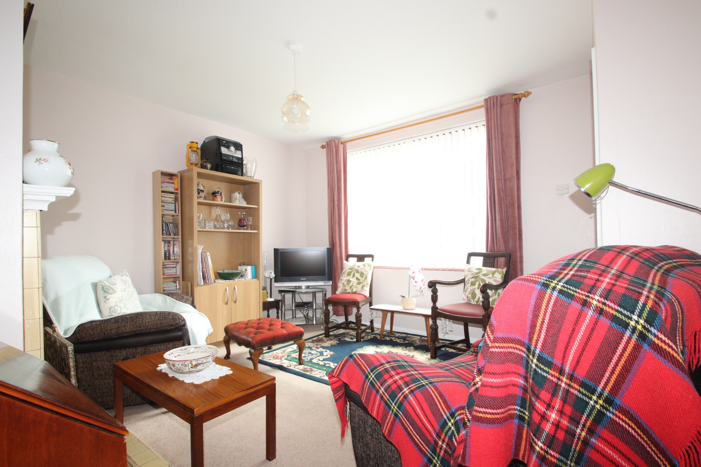
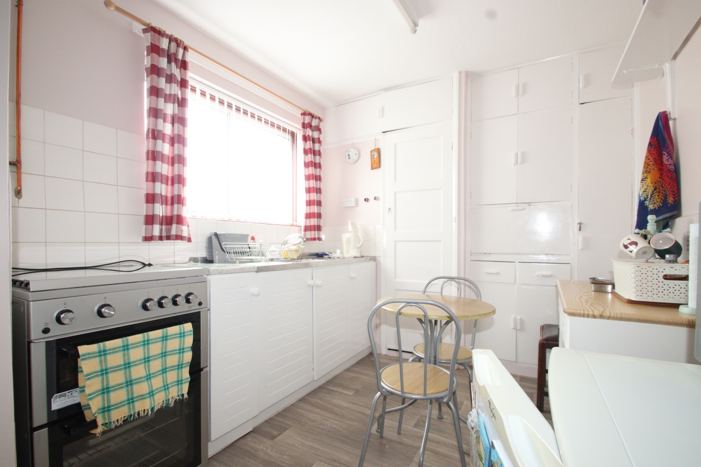
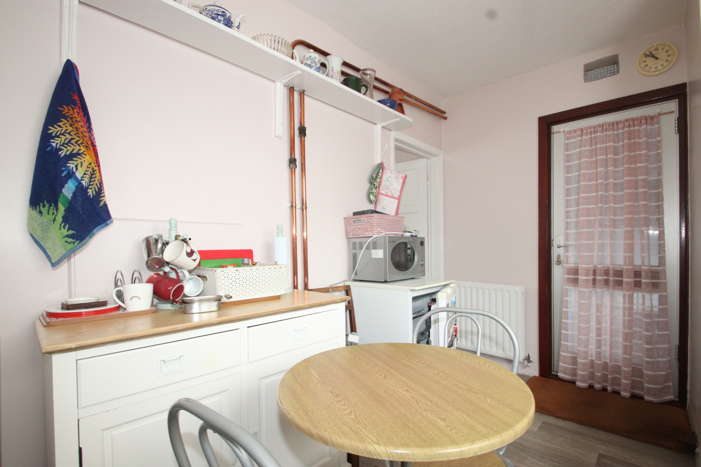
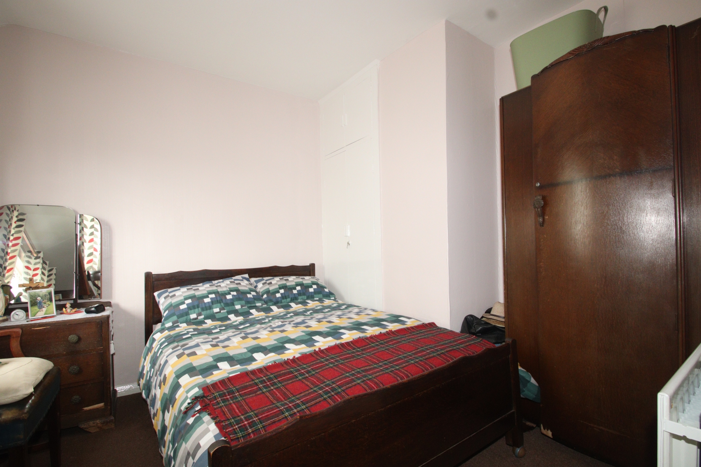
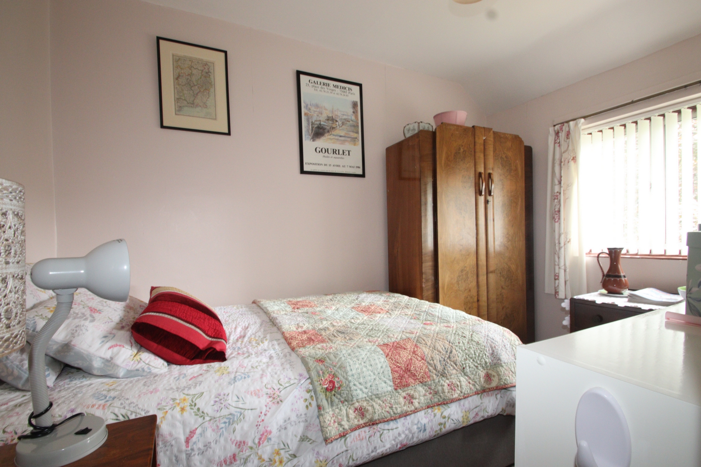
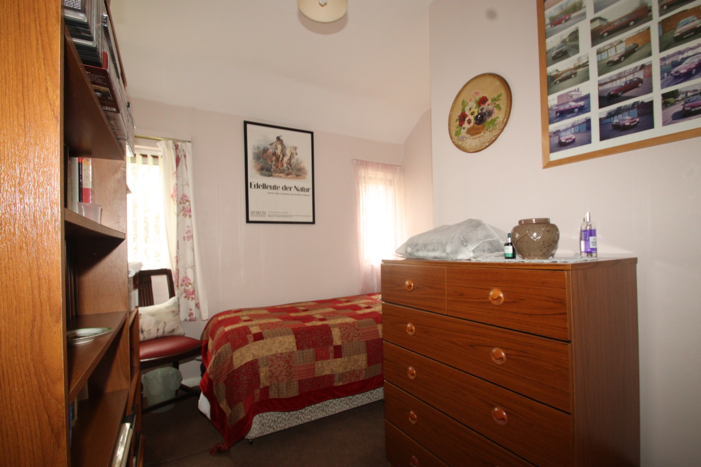
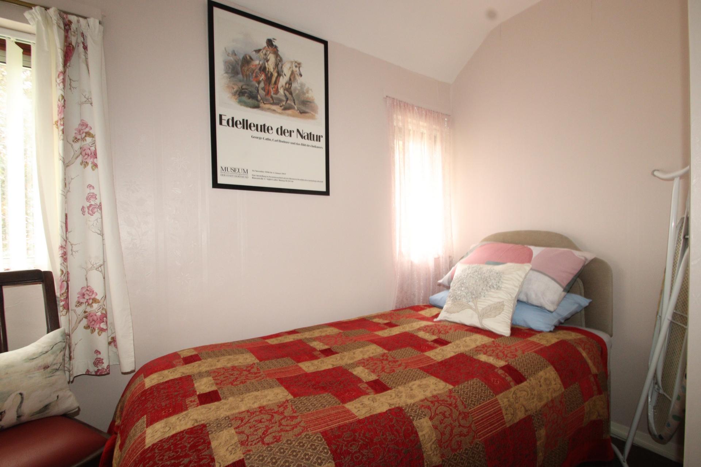
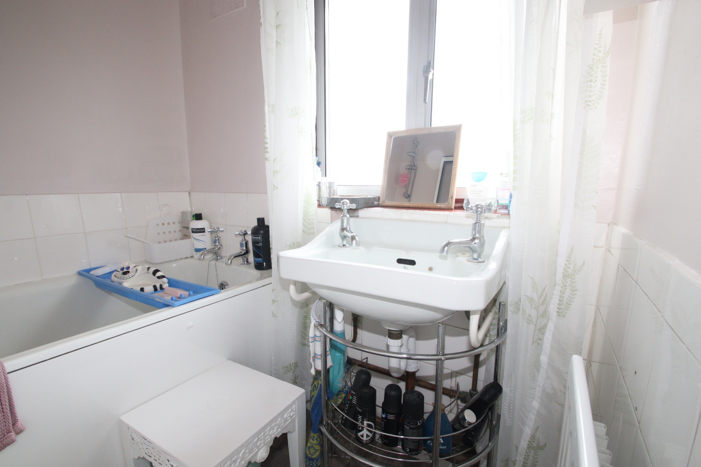
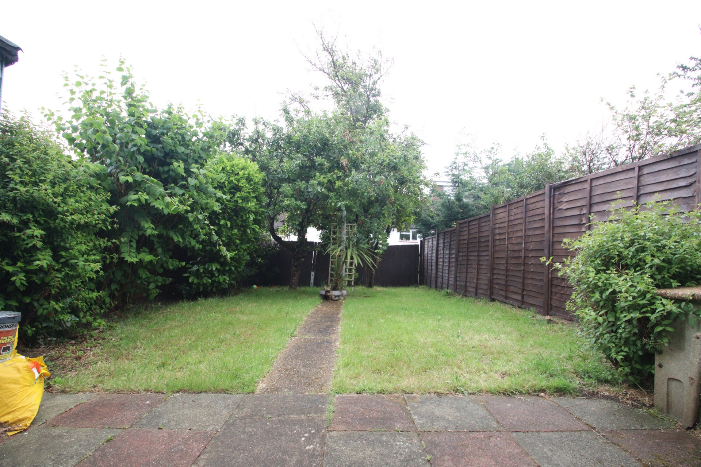
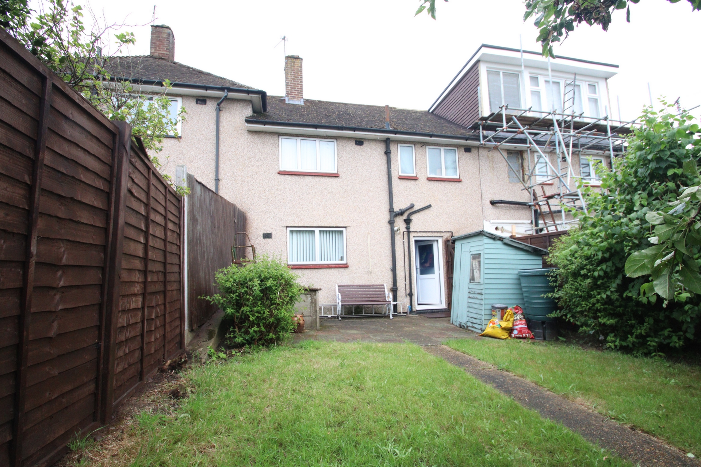
| Entrance hall | Double glazed front door, staircase to first floor, door to lounge. | |||
| Lounge | 12'6" x 11'6" (3.80m x 3.51m) Double glazed window to front, fireplace with tiled surround and hearth, fitted carpets and radiator. Door to kitchen. | |||
| Kitchen/breakfasting room | 10'4" x 8'5" (3.15m x 2.57m) Double glazed window to the front, built in cupboards, stainless steel sink with cupboards under, space for gas cooker, vinyl flooring, door to lobby. | |||
| Lobby & Storage | Deep storage cupboard under staircase, a further storage cupboard housing wall mounted boiler. | |||
| Landing | Landing with access to loft, fitted carpets, storage cupboard, leading to rooms.
| |||
| Bedroom | 8'7" x 8'6" (2.61m x 2.58m) Window to the rear, built in cupboard, fitted carpets and radiator. | |||
| Bedroom | 10'9" x 8'11" (3.27m x 2.73m) At maximum points Double glazed window to the front, built in cupboard, fitted carpets and radiator, interconnecting with adjacent room. | |||
| Bedroom | 10'9" x 7'3" (3.27m x 2.21m) Double glazed window to front, fitted carpets and radiator. (Temporary stud wall which separates with the adjacent room) | |||
| Bathroom | Double glazed window to rear, part tiled walls, panelled bath, wash had basin, radiator and vinyl flooring. | |||
| Sep WC | Double glazed window to the rear, low level WC, vinyl flooring. | |||
| Rear Garden | Sunny aspect, very secluded, patio area, traditional lawn, mature shrubs and trees, side access to front via gate. | |||
| Front garden | Small front garden, lawn hedge. opening onto the green in front of these properties. |
316 High Street<br>Orpington<br>London<br>BR6 0NG
